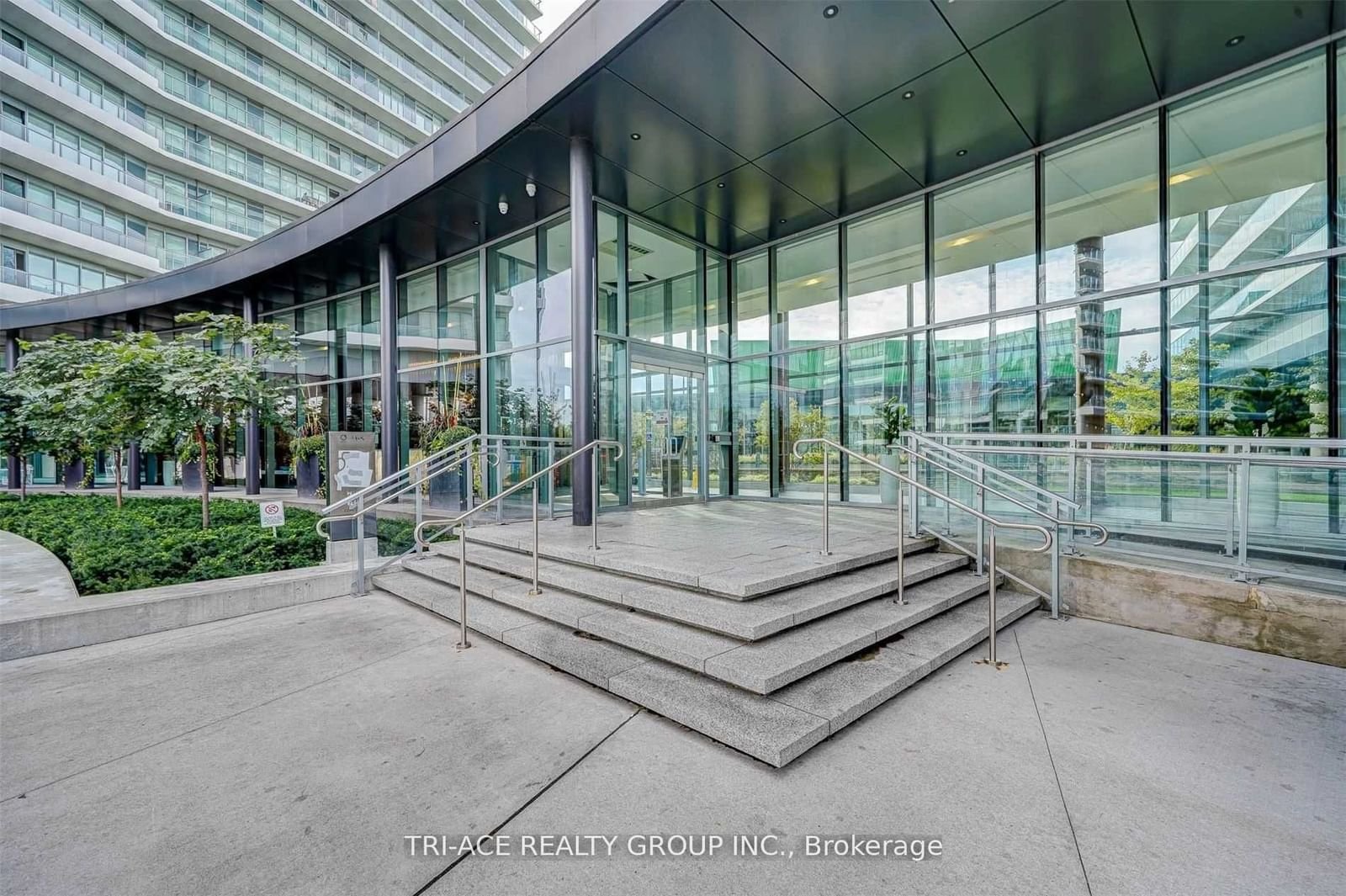$3,390 / Month
$*,*** / Month
3-Bed
2-Bath
900-999 Sq. ft
Listed on 6/19/24
Listed by TRI-ACE REALTY GROUP INC.
Bright And Spacious upgrade to 3-Bedroom Suite, 973 Sq Ft In Total With Huge Balcony,Facing Park, In Prestigious Bayview Village Area; Walking Distance To Two Subway Stations (Bessarion & Leslie).Close To Hwy 401 & 404, Steps To Ikea, Shops, Canadian Tire And Park. This Unit Features 10-Feet Ceilings; A Modern Kitchen With Integrated Appliances, Quartz Countertop, And Cabinet Organizers; A Spa-Like Bath With Marble Tiles And Roller Blinds
B/I Fridge, Stove, B/I Dishwasher, Microwave, Exhaust Hood, Full Size Washer And Dryer. One Parking Included.
C8458984
Condo Apt, Apartment
900-999
6
3
2
1
Underground
1
Owned
0-5
Central Air
Other
N
Concrete
N
Forced Air
N
Open
Y
TSCC
2741
Nw
None
N
Crossbridge Condominium Services
8
Y
Y
Y
Gym, Indoor Pool, Party/Meeting Room, Recreation Room, Tennis Court, Visitor Parking
